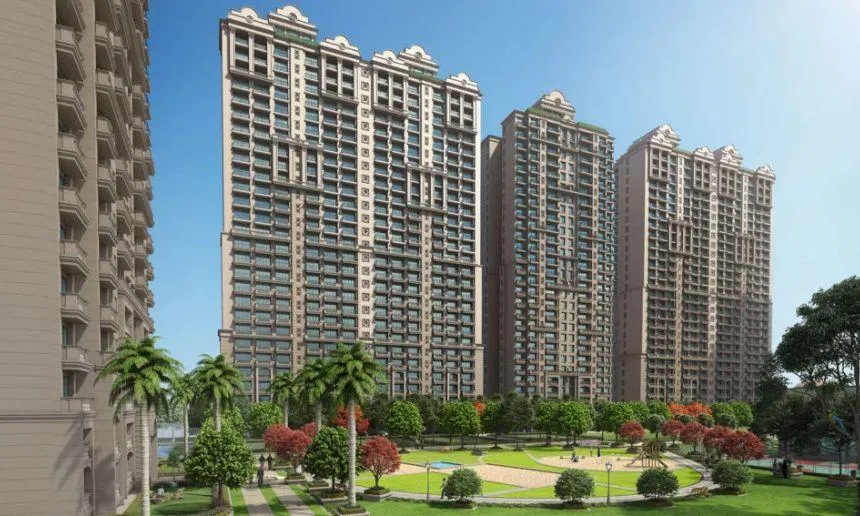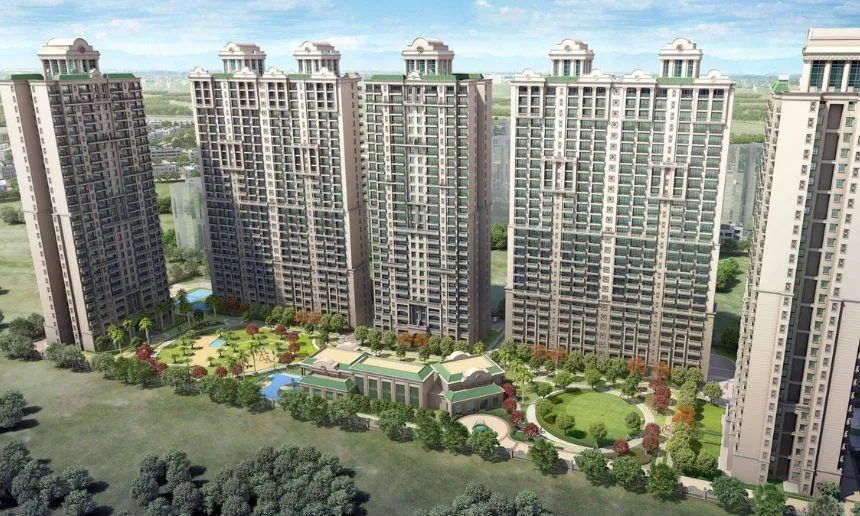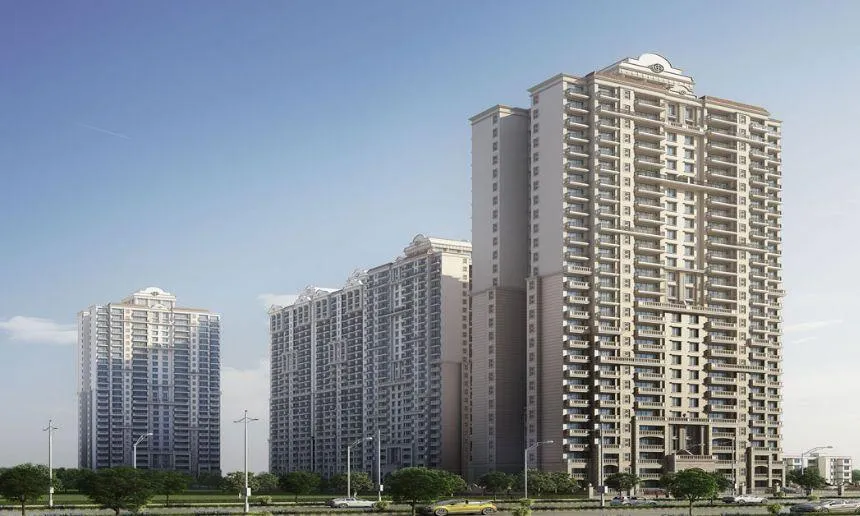ATS Rhapsody Overview
Vastu Details of ATS Rhapsody
ATS Rhapsody is Vastu Verified by InvestorsPandit, It is build as per the Vastu Shastra. Vastu Shastra, the ancient Indian science of architecture, emphasizes the importance of balance and energy flow in living spaces.
Want to know more about ATS Rhapsody, connect with us, and find all the essential information on how ATS Rhapsody aligns with Vastu principles, including room, washrooms and etc. placements, orientation, and natural elements that enhance well-being and prosperity.
Lets Connect
ATS Rhapsody Greater Noida



ATS Rhapsody Greater Noida West is a premium residential project offering spacious 3 & 4 BHK apartments with world-class amenities. Strategically located in Sector 1, Greater Noida West, this project ensures seamless connectivity to major hubs like Noida, Ghaziabad, and Delhi. Designed with modern architecture and top-notch facilities, ATS Rhapsody provides a luxurious and comfortable living experience.
The project is RERA-approved UPRERAPRJ4115, ensuring transparency and security for homebuyers. Residents can enjoy top amenities, including a clubhouse, swimming pool, gym, landscaped gardens, and 24/7 security.
ATS Rhapsody Price List offers competitive rates, making it an attractive choice for homebuyers looking for a blend of affordability and luxury. The well-planned floor layouts maximize space and ventilation, enhancing the overall living experience.
With its prime location, excellent amenities, and ATS Rhapsody RERA compliance, ATS Rhapsody Greater Noida West stands out as a perfect choice for those seeking a dream home.
ATS Rhapsody Amenities
ATS Rhapsody Price List
The ATS Rhapsody Price List is competitive, making it an ideal choice for buyers looking for luxury homes at affordable rates. The pricing varies based on the apartment size and floor level, offering flexibility to different budget preferences. Buyers can explore the ATS Rhapsody Price List to compare and choose the best-suited apartment.
| Configuration | Size | Price |
| 3.5 BHK Apartment + 3 Toilets + Study | 1800 Sq.ft. | 2.23 Cr |
| 4 BHK Apartment + 4 Toilets + Study | 2400 Sq.ft. | 2.95 Cr |
ATS Rhapsody Floor Plan
The ATS Rhapsody Floor Plan is designed to maximize space utilization, ventilation, and natural light. Each apartment is crafted with modern interiors and premium fittings, ensuring a lavish lifestyle. ATS Rhapsody Greater Noida West offers spacious 3.5 BHK and 4 BHK apartments designed for comfortable living.
3.5 BHK (1,800 sq. ft.)
✔️ 3 bedrooms with attached bathrooms
✔️ A study room for work or study
✔️ Big living and dining area
✔️ Modern kitchen with a utility balcony
✔️ Multiple balconies for fresh air and light
4 BHK (2,400 sq. ft.)
✔️ 4 bedrooms with attached bathrooms
✔️ Spacious living and dining area
✔️ Modern kitchen with extra space for utilities
✔️ Large balconies with open views
✔️ A servant room with an attached bathroom
The ATS Rhapsody Floor Plan is perfect for those looking for space, comfort, and luxury in a peaceful environment.
Location Advantage
Strategically situated in Sector 1, Greater Noida West, ATS Rhapsody offers excellent connectivity to major hubs:
- Road Connectivity: Flanked by NH 24 on one side and the FNG Expressway on the other, providing seamless access to Noida, Delhi, and Ghaziabad.
- Metro Access: Approximately a 10-minute drive to Sector-32 metro station and about 20 minutes to Sector-18, Noida.
- Proximity to Key Areas: Close to Tech Zone IV and other significant commercial and educational institutions.
The project's location ensures that residents are away from the city's hustle and bustle while remaining connected to essential services and entertainment zones.
ATS Rhapsody RERA Approved Project
ATS Rhapsody Greater Noida West is RERA-approved with RERA Number: UPRERAPRJ4115, ensuring a transparent and secure investment for homebuyers. ATS Rhapsody RERA compliance guarantees quality construction and timely possession, making it a trusted choice for investors and end-users.
Why Choose ATS Rhapsody Greater Noida West?
Investing in ATS Rhapsody offers several advantages:
- RERA Approved: ATS Rhapsody RERA compliance ensures a secure investment.
- Affordable Pricing: The ATS Rhapsody Price List is competitive and value-for-money.
- Modern Architecture: The ATS Rhapsody Floor Plan is thoughtfully designed.
- Prime Location: Easy connectivity to Noida, Delhi, and Ghaziabad.
- World-Class Amenities: Luxurious living with all modern facilities.
Construction Status and Possession
As of the latest updates, ATS Rhapsody is under construction, with possession expected to commence in March 2025. The project is progressing as per the planned timelines, adhering to quality standards and regulatory compliances.
ATS Rhapsody Location and Map
- Address Sector 1, Greater Noida West Uttar Pradesh, 201306
- CityGreater Noida
- CountryIndia
- Postal code201306
- StateUttar Pradesh
 Click to View Map
Click to View MapProject By ATS Group
- Project NameATS Rhapsody
- Address: GH-14a, Sector 1, Greater Noida west, Uttar Pradesh 201306
ATS Group is a well-known real estate developer in India, recognized for delivering premium residential and commercial projects. Their Unique Selling Proposition (USP) is the commitment to quality, timely delivery, and innovative designs, offering luxurious living spaces that cater to modern lifestyles. ATS Group is trusted for building projects that...
Read about ATS GroupFAQs about ATS Rhapsody, Greater Noida
Here are there most frequently asked question about ATS Rhapsody,Greater Noida
The ATS Rhapsody Price List is competitive and varies based on the apartment size:
Yes, ATS Rhapsody RERA registration number is UPRERAPRJ4115, ensuring transparency and timely possession.
The project offers 3.5 BHK (1,800 sq. ft.) and 4 BHK (2,400 sq. ft.) apartments with modern amenities.
The ATS Rhapsody Floor Plan includes spacious rooms, a study, balconies, a modular kitchen, and premium fittings for a luxurious lifestyle.
The project is well-connected via NH-24 and FNG Expressway and is near Sector-32 and Sector-18 metro stations.
The project is currently under construction, with possession expected by March 2025.
Yes, the project provides world-class amenities, including a clubhouse, swimming pool, gym, and landscaped gardens.
Each floor has only two apartments, ensuring privacy and ample space for residents.
Its prime location, ATS Rhapsody RERA approval, competitive ATS Rhapsody Price List, and well-designed ATS Rhapsody Floor Plan make it a valuable investment.
You can visit the official website or trusted real estate platforms like 99acres or Invest Mango to check the updated ATS Rhapsody Price List.















