Kalpataru Vivant Overview
Vastu Details of Kalpataru Vivant
Kalpataru Vivant is Vastu Verified by InvestorsPandit, It is build as per the Vastu Shastra. Vastu Shastra, the ancient Indian science of architecture, emphasizes the importance of balance and energy flow in living spaces.
Want to know more about Kalpataru Vivant, connect with us, and find all the essential information on how Kalpataru Vivant aligns with Vastu principles, including room, washrooms and etc. placements, orientation, and natural elements that enhance well-being and prosperity.
Lets Connect
Kalpataru Vivant Mumbai
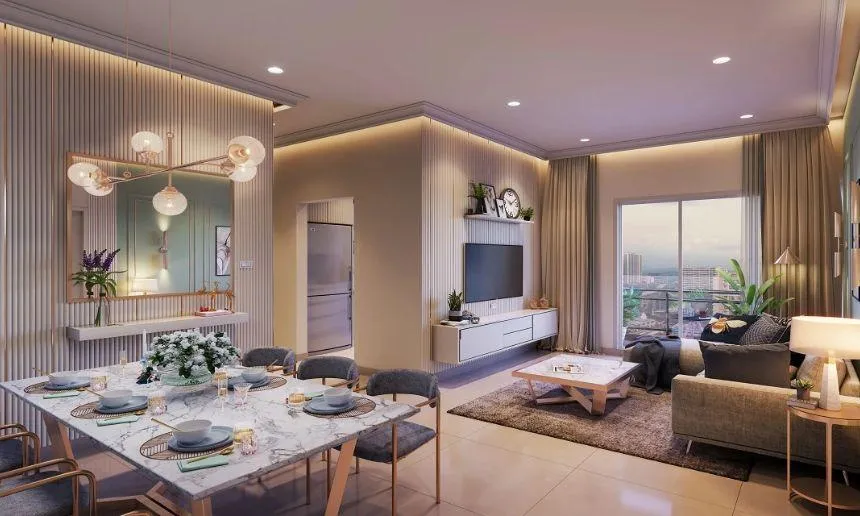
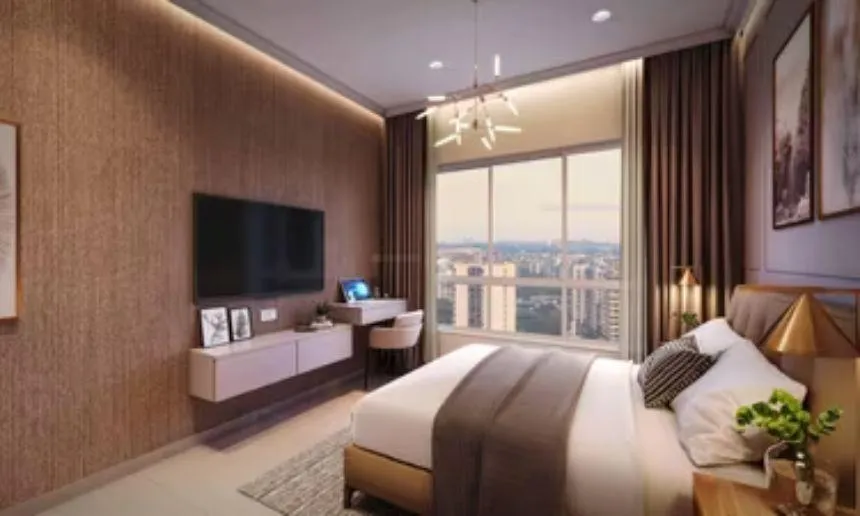
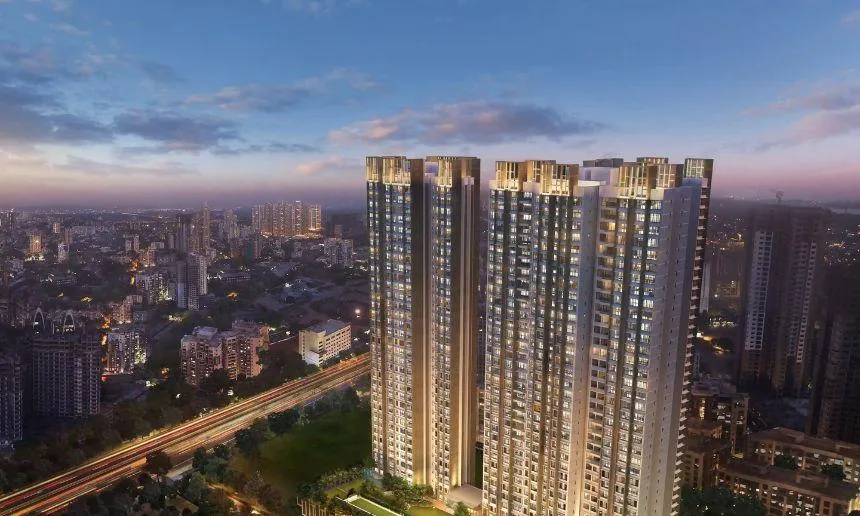
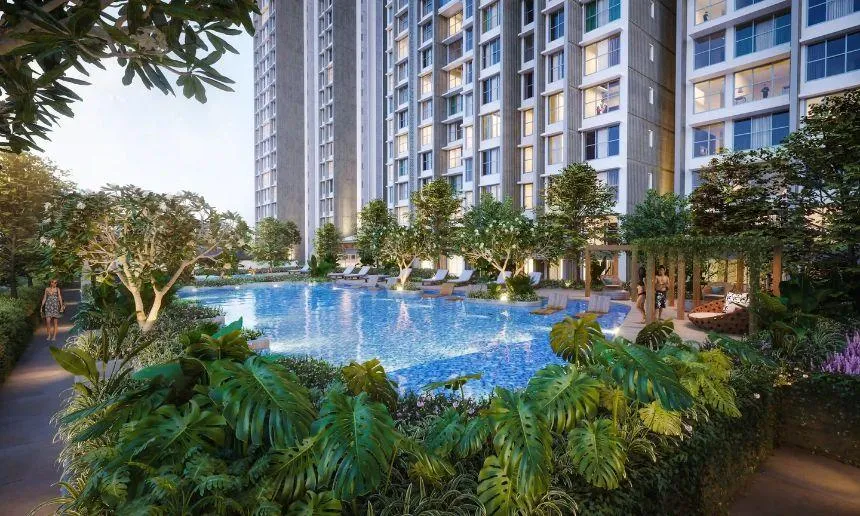
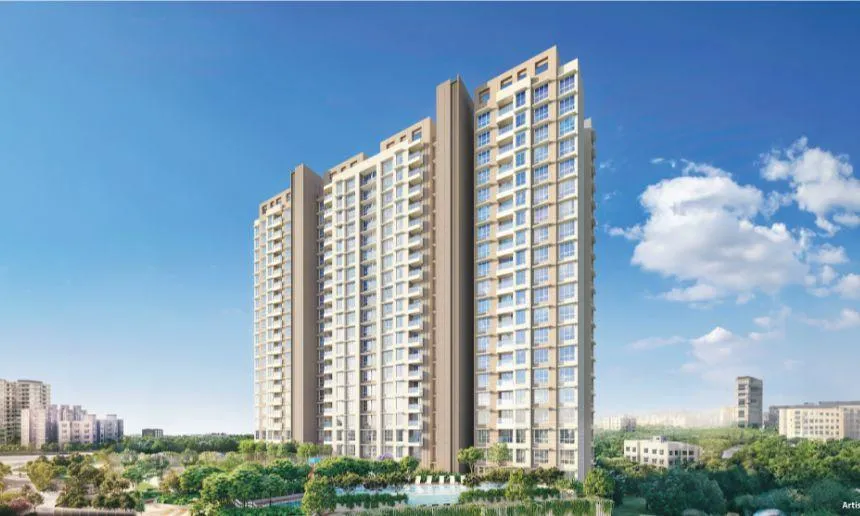
Kalpataru Vivant is a premium residential project in Andheri, Mumbai, strategically positioned along the Jogeshwari-Vikhroli Link Road (JVLR). This project is designed to offer a luxurious and modern living experience, catering to the needs of urban dwellers seeking comfort and convenience.
Location and Connectivity
Kalpataru Vivant Mumbai is ideally situated in one of Mumbaiâs most sought-after neighborhoods, providing excellent connectivity to key areas such as Andheri, Powai, Vikhroli, and Goregaon. The project benefits from its proximity to major highways, metro stations, and the international airport, making commuting hassle-free for residents. Additionally, the surrounding area is well-developed with reputed schools, hospitals, shopping centers, and entertainment hubs, adding to the convenience of living here.
Kalpataru Vivant Floor Plan
The project offers a range of meticulously designed apartments and Kalpataru Vivant Floor plans including 1 BHK, 2 BHK, and 3 BHK units. Each apartment is crafted with attention to detail, ensuring optimal space utilization and a sense of openness. The interiors are thoughtfully designed with high-quality finishes and fixtures, reflecting contemporary aesthetics. Large windows allow for ample natural light and provide stunning views of the city skyline or the landscaped gardens within the complex.
Amenities
Kalpataru Vivant Mumbai is equipped with a host of modern amenities that cater to the diverse needs of its residents. These include:
Clubhouse: A well-equipped clubhouse that serves as a social and recreational hub for the residents.
Swimming Pool: A large swimming pool for relaxation and fitness.
Gymnasium: A state-of-the-art fitness center with modern equipment.
Childrenâs Play Area: A dedicated space for kids to play and enjoy safely.
Landscaped Gardens: Beautifully designed green spaces that offer a serene environment within the bustling city.
Jogging Track: A well-maintained jogging track for fitness enthusiasts.
Multipurpose Hall: A space for hosting events and gatherings.
Sustainability Features
The project emphasizes sustainability with features such as rainwater harvesting, energy-efficient systems, and waste management practices. The landscaping includes native plants to reduce water consumption, and the buildings are designed to maximize natural ventilation and lighting.
Security
Kalpataru Vivant ensures a safe and secure living environment with 24/7 security services, CCTV surveillance, and controlled access points.
Investment Potential
Being located in a prime area with excellent connectivity and modern amenities, Kalpataru Vivant is an ideal place to live and a promising investment opportunity. The real estate market in this part of Mumbai has shown consistent growth, making it a valuable asset for homebuyers and investors.
Kalpataru Vivant Amenities
Kalpataru Vivant Payment Plan
Check out the different Kalpataru Vivant Price options to fit your budget. You can also find details about the Kalpataru Vivant Payment Plan to make buying your new home easier.
| Configuration | Size | Price |
| 1 BHK | 424 - 600 | 1.49 Cr - 2.10 Cr |
| 2 BHK | 600 - 800 | 2.10 Cr - 2.90 Cr |
| 3BHK | 800 - 956 | 2.90 Cr - 3.49 Cr |
Architectural Design and Layout
Kalpataru Vivant is designed by a team of renowned architects and designers who have focused on creating a blend of modern aesthetics and functional spaces. The layout of the project is meticulously planned to ensure privacy, natural light, and ventilation in each apartment. The towers are strategically placed to offer unobstructed views while maximizing the green spaces within the complex.
Kalpataru Vivant Floor Plan & Apartment Features
Each apartment in Kalpataru Vivant comes with premium features and finishes, including:
- Flooring: High-quality vitrified tiles in the living, dining, and bedrooms, and anti-skid tiles in the bathrooms and balconies.
- Kitchens: Modular kitchens equipped with granite countertops, stainless steel sinks, and provisions for water purifiers and other modern appliances.
- Bathrooms: Well-designed bathrooms with premium sanitary fixtures, concealed plumbing, and branded fittings.
- Windows: Large, anodized aluminum sliding windows that offer panoramic views and are designed to be soundproof and weather-resistant.
- Doors: High-quality wooden doors with premium hardware for durability and a sophisticated look.
Smart Home Features
Some units in Kalpataru Vivant are equipped with smart home features, allowing residents to control various aspects of their home through a smartphone app or voice commands. This includes:
- Lighting: Automated lighting systems that can be controlled remotely.
- Security: Digital door locks and integrated home security systems.
- Climate Control: Smart thermostats that allow for efficient temperature regulation.
Parking and Transportation
Kalpataru Vivant offers ample parking space for residents and visitors. The parking areas are well-organized and equipped with advanced security features such as CCTV surveillance and entry/exit barriers. Additionally, the project is close to public transportation options, including metro stations and bus stops, providing convenient access to different parts of the city.
Kalpataru Vivant Location and Map
- Address 4VP7+R2C, Jogeshwari - Vikhroli Link Rd, Shyam Nagar, Jogeshwari East, Mumbai, Maharashtra 400060
- CityMumbai
- CountryIndia
- Postal code400060
- StateMaharashtra
 Click to View Map
Click to View MapFAQs about Kalpataru Vivant, Mumbai
Here are there most frequently asked question about Kalpataru Vivant,Mumbai
Kalpataru Vivant offers a range of apartment configurations, including 1 BHK, 2 BHK, and 3 BHK units, designed to suit the varying needs of homebuyers.
Kalpataru Vivant is located along the Jogeshwari-Vikhroli Link Road (JVLR) in Andheri, Mumbai. The location offers excellent connectivity to key areas like Powai, Vikhroli, and Goregaon.
The project offers a variety of modern amenities including a clubhouse, swimming pool, gymnasium, children’s play area, landscaped gardens, jogging track, and a multipurpose hall.
Kalpataru Vivant enjoys excellent connectivity through major highways, nearby metro stations, and proximity to the international airport. This makes commuting to various parts of Mumbai convenient for residents.
Yes, Kalpataru Vivant is located in a prime area with growing real estate value, making it a promising investment. The modern amenities and strategic location add to its appeal for both living and investment purposes.
Kalpataru Vivant Mumbai is a premium residential project located along the Jogeshwari-Vikhroli Link Road, offering modern living spaces designed for comfort and convenience.
The Kalpataru Vivant Price ranges from ₹1.49 Cr to ₹3.49 Cr, depending on the size and type of the apartment.
Kalpataru Vivant Floor Plan options include 1 BHK, 2 BHK, and 3 BHK layouts, designed to maximize space and comfort for residents.
The Kalpataru Vivant Payment Plan provides flexible payment options to help buyers manage their investments easily. Specific details can be found on the official website or by contacting the sales team.











