Risland Sky Mansion Overview
Vastu Details of Risland Sky Mansion
Risland Sky Mansion is Vastu Verified by InvestorsPandit, It is build as per the Vastu Shastra. Vastu Shastra, the ancient Indian science of architecture, emphasizes the importance of balance and energy flow in living spaces.
Want to know more about Risland Sky Mansion, connect with us, and find all the essential information on how Risland Sky Mansion aligns with Vastu principles, including room, washrooms and etc. placements, orientation, and natural elements that enhance well-being and prosperity.
Lets Connect
Risland Sky Mansion New Delhi
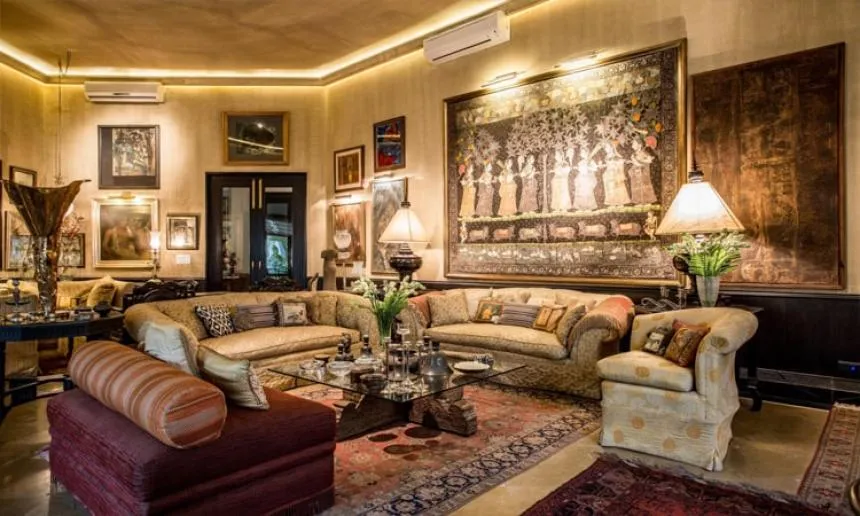
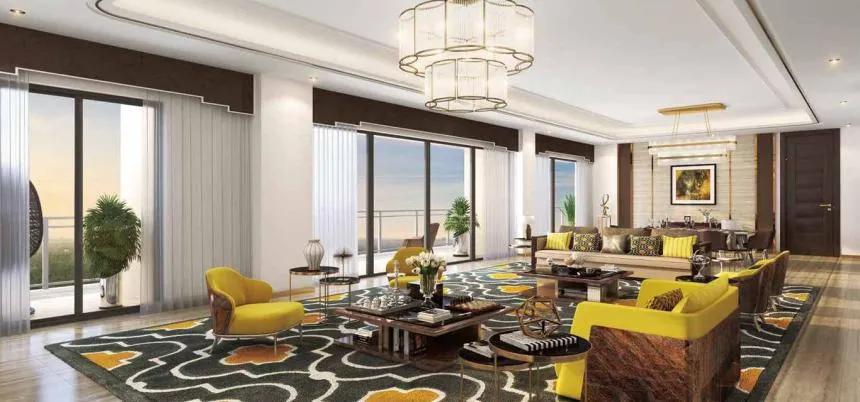
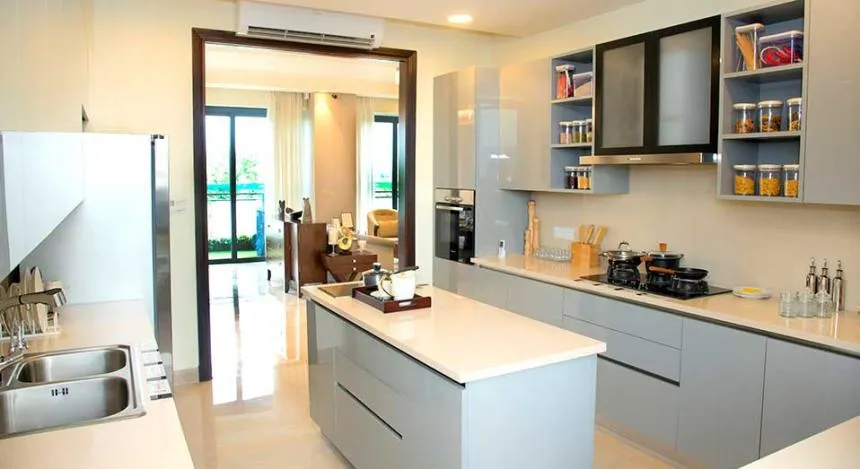
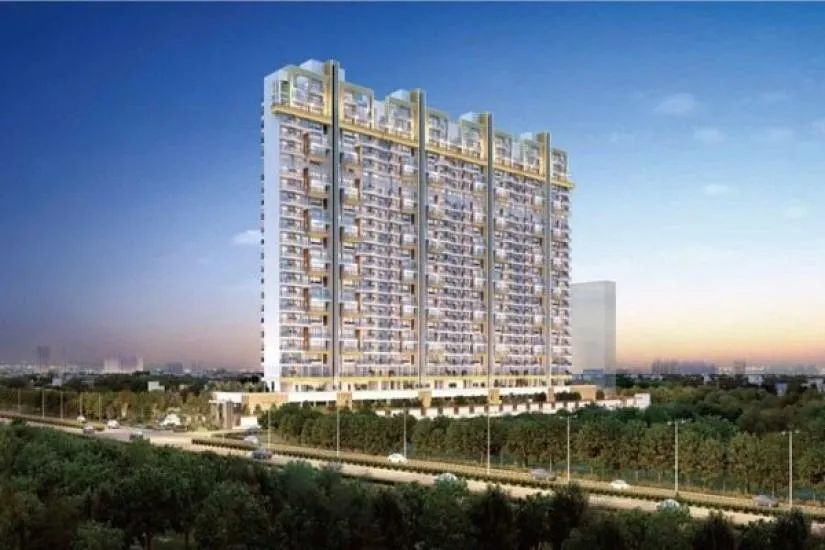
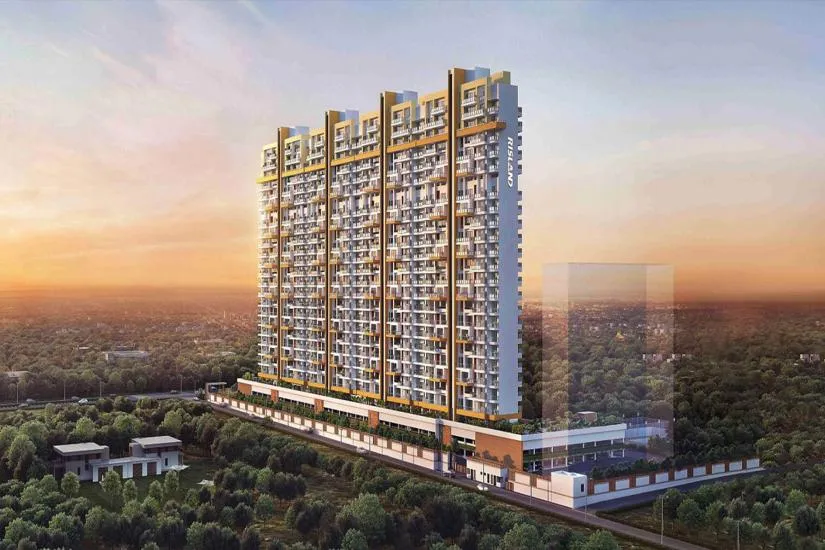
Risland Sky Mansion South Delhi is a high-end residential project located in Chattarpur, offering ultra-luxury 3 and 4 BHK apartments. It is one of the tallest residential towers in South Delhi, surrounded by greenery and open spaces. This project is perfect for people looking to live in peace while still being close to the city. The flats are spacious, well-designed, and come with modern amenities like a swimming pool, gym, clubhouse, and 24x7 security.
If you're planning to buy flats in Risland Sky Mansion, you'll be impressed by the stylish design and peaceful location. design and peaceful location. The Risland Sky Mansion floor plan is carefully made to give maximum space, natural light, and comfort. Also, the Risland Sky Mansion RERA registration ensures transparency and accountability, making it a trustworthy choice for homebuyers and investors.
Whether you are buying a home for your family or as an investment, this project is a great choice. To know the latest Risland Sky Mansion price, offers, and availability, contact us today or schedule a site visit. The Sky Mansion by Risland is an exemplary residential development that is setting a benchmark of Luxury Living for the community of Delhi in the prime location of Chattarpur, South Delhi. This is the first and only 100-meter-tall skyscraper in the area. Risland Sky Mansion is one of Indiaâs Most Premium Projects with Well-Crafted 3 BHK and 4 BHK apartments and 5 BHK Penthouses with uninterrupted views of Aravalli Greens.
Risland Sky Mansion Amenities
Risland Sky Mansion Floor Plan
The Risland Sky Mansion Floor Plan is specially designed to suit families looking for spacious and luxurious homes. All apartments are open on three sides and come with double-height balconies, Italian marble flooring, smart home automation, and luxury finishes.| Configuration | Size | Price |
| 3 BHK Apartment + 3 Toilets | 3300 sq ft | 6.29 Cr |
| 4 BHK Apartment + 4 Toilets | 4000 sq ft | 7.62 Cr |
| 5 BHK Apartment + 5 Toilets | 9500 sq ft | 18.11 Cr |
Risland Sky Mansion Floor Plan
The Risland Sky Mansion Floor Plan is specially designed to suit families looking for spacious and luxurious homes. All apartments are open on three sides and come with double-height balconies, Italian marble flooring, smart home automation, and luxury finishes.
3 BHK Floor Plan
Size: 3255 sq. ft. - 3359 sq. ft.
- Large living and dining area
- Separate servant room and utility space
4 BHK Floor Plan
Size: 3898 sq. ft. - 4046 sq. ft.
- Expansive master bedroom with walk-in wardrobe
- Private balconies with panoramic views
5 BHK Penthouse
Size: Up to 9500 sq. ft.
- Duplex design with private terrace and elevator
- Ultra-premium finish with luxury lounge areas
Whether you're a homebuyer or investor, choosing from the Risland Sky Mansion Floor Plan options ensures you get unmatched quality and elegance.
Risland Sky Mansion RERA Details
Risland Sky Mansion, located in the prime locality of Chattarpur, South Delhi, is a RERA-approved luxury residential project that ensures complete transparency and legal compliance in real estate transactions. The project is registered under the Delhi Real Estate Regulatory Authority (RERA) with the RERA number: DLRERA2018P0014.
Buyers and investors can verify all project-related information, such as building approvals, layout plans, developer credentials, and construction status, by visiting the official RERA website and entering the Risland Sky Mansion RERA registration number. This not only adds credibility but also assures homebuyers of a secure and regulated property purchase process.
Site Layout & Configuration
Spread across a sprawling 4.04 acres of prime land, Risland Sky Mansion is thoughtfully designed to provide a serene, low-density living experience in the heart of South Delhi. The development consists of only 4 iconic towers, each rising 23 storeys high, offering a panoramic view of the lush Aravalli Greens.
- Total Units: 160 ultra-luxury residences
- Configuration: 3 BHK, 4 BHK apartments, and 5 BHK penthouses
- Floor Plan: Only 2 apartments per floor for maximum privacy and comfort
The project is now ready to move, with possession started in December 2023, making it an ideal choice for those seeking immediate occupancy without construction delays.
Location Benefits of Risland Sky Mansion South Delhi
The location of Risland Sky Mansion South Delhi makes it one of the most desirable residential addresses in the city. Chattarpur is close to nature yet well connected to major city hubs.
- Just 5 mins from Mehrauli-Gurugram Road
- 15 mins from IGI Airport
- 10 mins from Qutub Minar Metro Station
- Near reputed schools like GD Goenka, DPS
- Close to premium malls and hospitals
Its central connectivity and green surroundings make it the top choice for people planning to buy flats in Risland Sky Mansion.
Enquire Now - Book Your Dream Home in Risland Sky Mansion South Delhi
Don't miss this opportunity to invest in one of Delhi’s most premium real estate developments. Whether it’s for personal use or long-term investment, buy flats in Risland Sky Mansion to secure a future full of luxury, comfort, and prestige.
Video:
Risland Sky Mansion Location and Map
- Address Chattarpur South Delhi, New Delhi 110074
- CityNew Delhi
- CountryIndia
- Postal code110074
- StateDelhi
 Click to View Map
Click to View MapProject By Risland Group
- Project NameRisland Sky Mansion
- Address: SSN Marg, Sat Bari Chattarpur South Delhi, 110074
Established in 2017, Risland India is a multinational Hong Kong-based top conglomerate that offers a wide range of real estate-related services. By 2020, Risland India had come up with many countries like New Zealand, India, Indonesia, Thailand, etc., as becoming an innovative Realtor of Urban Development and residential environment as...
Read about Risland GroupFAQs about Risland Sky Mansion, New Delhi
Here are there most frequently asked question about Risland Sky Mansion,New Delhi
Risland Sky Mansion South Delhi is a luxury residential project in Chattarpur offering ultra-spacious 3 BHK, 4 BHK, and penthouses with world-class amenities and skyline views.
It is located in Chattarpur, one of the greenest and most premium residential zones in South Delhi, close to MG Road and Qutub Minar Metro Station.
You can buy flats in Risland Sky Mansion in 3 BHK, 4 BHK, and 5 BHK penthouse configurations with luxurious interiors and modern features.
The Risland Sky Mansion price for 3 BHK flats starts from ₹5.25 Crore* and may vary depending on floor level and view.
Yes, spacious 4 BHK flats are available ranging from 3898 to 4046 sq. ft. with premium features and wide balconies.
Yes, detailed Risland Sky Mansion Floor Plans are available for all unit types, including 3 BHK, 4 BHK, and penthouses.
Yes, buying flats in Risland Sky Mansion offers high appreciation potential due to its prime South Delhi location and luxury positioning.
It offers a swimming pool, gym, landscaped gardens, clubhouse, spa, kids’ play area, and 24x7 security, among other high-end amenities.
Absolutely! Each Risland Sky Mansion Floor Plan offers expansive layouts with open views, high ceilings, and smart space utilization.
You can enquire directly with the sales team or visit the project site to get the most accurate Risland Sky Mansion price, deals, and payment plans.















