Arihant Abode Overview
Vastu Details of Arihant Abode
Arihant Abode is Vastu Verified by InvestorsPandit, It is build as per the Vastu Shastra. Vastu Shastra, the ancient Indian science of architecture, emphasizes the importance of balance and energy flow in living spaces.
Want to know more about Arihant Abode, connect with us, and find all the essential information on how Arihant Abode aligns with Vastu principles, including room, washrooms and etc. placements, orientation, and natural elements that enhance well-being and prosperity.
Lets Connect
Arihant Abode Greater Noida
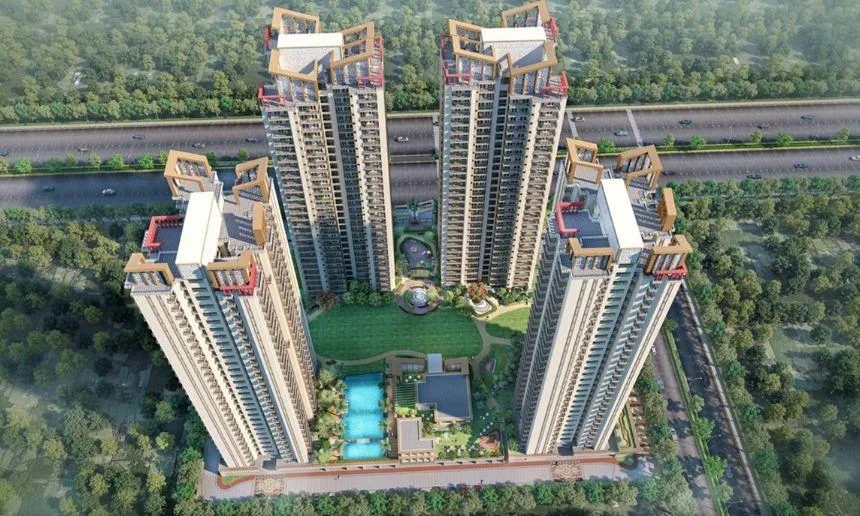
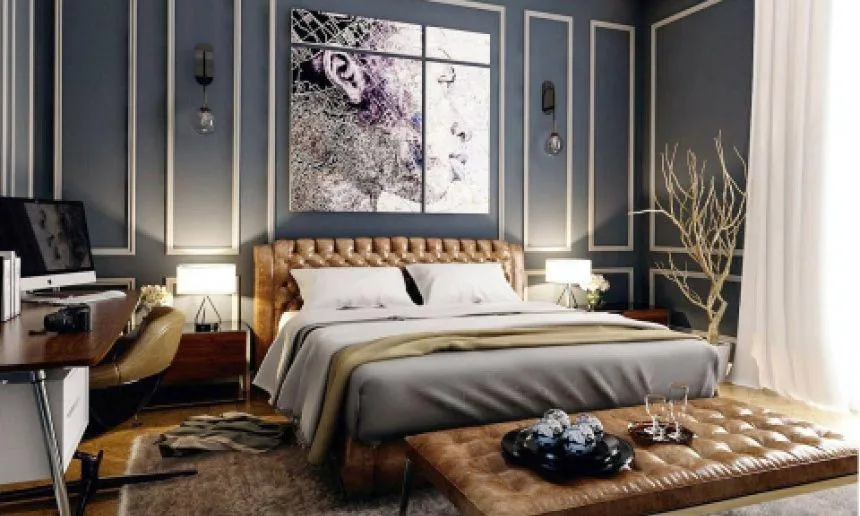
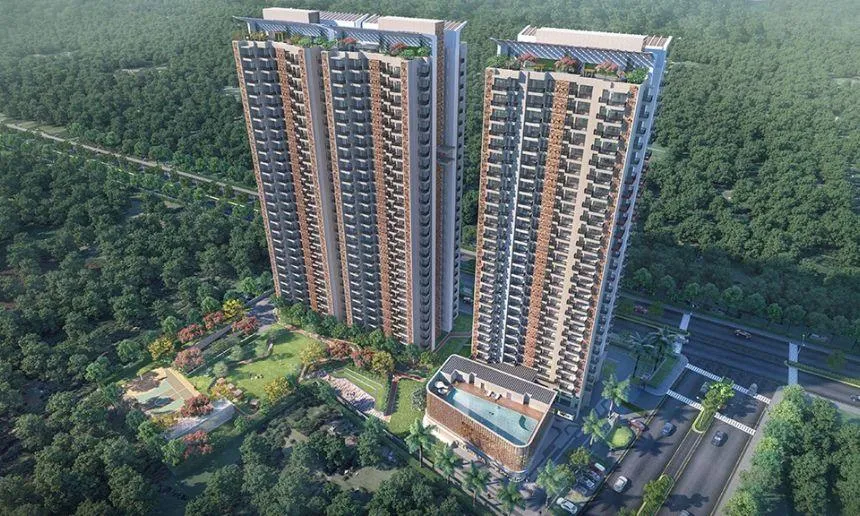
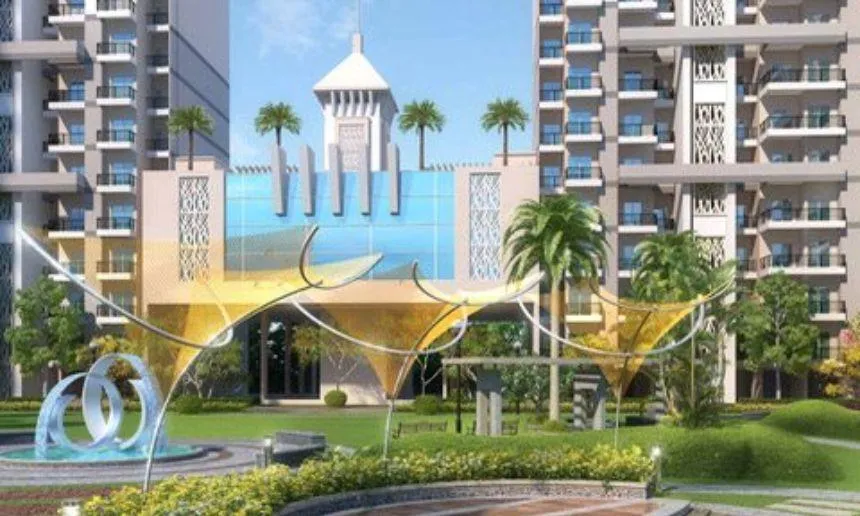
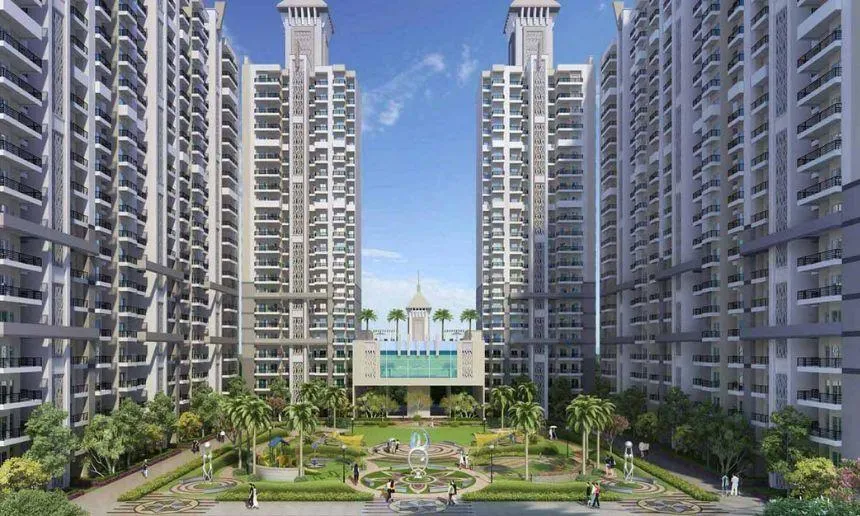
Arihant Abode Greater Noida West is an exquisite residential project crafted by the esteemed Arihant Buildcon Group, located in the vibrant locality of Greater Noida West. This thoughtfully planned project aims to provide luxurious living at an affordable price, catering to modern-day homebuyers.
Overview of Arihant Abode Greater Noida West
The project spans 5 acres and offers 944 meticulously designed units comprising 2 BHK and 3 BHK apartments. The homes are crafted with a blend of comfort, style, and functionality to meet the demands of urban living. The Arihant Abode Price starts from â¹79.1 lakh and goes up to â¹1.52 crore, making it accessible to a diverse group of buyers.
Arihant Abode Address
Arihant Abode Address is Sector 10, Greater Noida West, Uttar Pradesh, 203207. It is strategically located in the well-connected Noida Extension, ensuring proximity to major amenities, schools, hospitals, and entertainment hubs.
Key Features and Amenities of Arihant Abode Greater Noida West
- Large Clubhouse with modern facilities
- 3-Tier Security System ensuring safety
- Rainwater Harvesting and eco-friendly design
- Dedicated Yoga and Aerobics Space
- Jogging Track and play areas for children
- Premium Designer Landscaping
Advantages of Arihant Abode Address
The strategic location of Arihant Abode Address in Noida Extension offers unmatched connectivity-
- Road Connectivity- Close to NH24 and Akshardham Temple (20-minute drive)
- Public Transport- Noida Metro Station (10-minute drive)
- Healthcare Facilities- Yatharth Hospital and Arogya Hospital are within a 7-minute drive
- Entertainment and Retail- Gaur City Mall is just 10 minutes away
Arihant Abode Amenities
Arihant Abode Price List
Check out the Arihant Abode Price List, with homes that fit different budgets. Find the best value for your new home in this well-planned community.
| Configuration | Size | Price |
| 2 BHK Apartment + 2 Toilets | 1020 Sq.ft. | 91.8 Lakh |
| 3 BHK Apartment + 2 Toilets | 1160 Sq.ft. | 1.1 Cr |
| 3 BHK Apartment + 3 Toilets | 1270 Sq.ft. | 1.2 Cr |
Arihant Abode Payment Plans
The Arihant Abode Payment Plan is designed to ease the purchasing process-
- Booking- 10%
- Within 30 days- 10%
- Completion of superstructure- 40%
- Possession- 40%
Arihant Abode Floor Plans
The apartments in Arihant Abode Greater Noida West are available in varied layouts to suit the needs of different families-
- 2 BHK Flats- Sizes range from 960 sq. ft. to 1020 sq. ft.
- 3 BHK Flats- Sizes range from 1055 sq. ft. to 1270 sq. ft.
- Structure- Earthquake-resistant RCC frame
- Flooring- Vitrified tiles in living areas; anti-skid tiles in bathrooms
- Kitchen- Granite countertops with branded fittings
- Bathrooms- Designer tiles and branded chinaware
- Doors and Windows- Flush doors and UPVC windows
These apartments feature well-designed spaces, accessible balconies, and modern interiors.
RERA Registration
Arihant Abode RERA number is UPRERAPRJ15792, ensuring the project adheres to all legal and regulatory standards. Buyers can rest assured about transparency and compliance.
Why Choose Arihant Abode Greater Noida West?
- Prime location with excellent connectivity
- Modern amenities for a luxurious lifestyle
- Competitive Arihant Abode Price range
- Registered under Arihant Abode RERA for trustworthiness
- Proximity to top schools, hospitals, and recreational centers
Arihant Abode Location and Map
- Address Sector 10, Vaidpura, Greater Noida West, Uttar Pradesh 203207
- CityGreater Noida
- CountryIndia
- Postal code203207
- StateUttar Pradesh
 Click to View Map
Click to View MapFAQs about Arihant Abode, Greater Noida
Here are there most frequently asked question about Arihant Abode,Greater Noida
Yes, Arihant Abode RERA Number is UPRERAPRJ15792, ensuring full regulatory compliance.
The Arihant Abode Address is Sector 10, Greater Noida West, offering excellent connectivity and modern infrastructure.
The Arihant Abode Price ranges from Rs. 79.1 Lac to Rs. 1.52 Cr, depending on the apartment size.
Arihant Abode Floor plan includes 2 BHK (960-1020 sq. ft.) and 3 BHK (1055-1270 sq. ft.) units.
The Arihant Abode Payment plan includes flexible options such as construction-linked plans and down payment plans.
Yes, several leading banks like HDFC, ICICI, and Axis Bank provide home loan options for buyers of Arihant Abode Greater Noida West.















